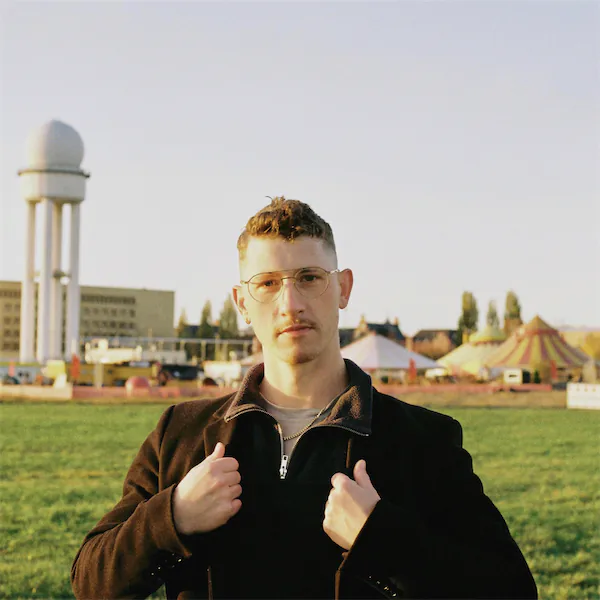Weißensee is best known as the location of a renowned art school. However, the neighbourhood in the north of Berlin has much more to offer: a garden pavilion designed by the last Bauhaus director, a mile of modern housing, fake Dutchmen, hidden lakes and fragments of a socialist society. A tour takes us on a journey through history, the urban development of the early 20th century with reform movements such as the Neues Bauen and the break with modernism, as well as the development of architecture during the Cold War.
Ludwig Mies van der Rohe designed the country house for the Lemke couple in 1932. After its original use as a modest residence, the building was used as a garage by the Red Army, a caretaker's flat during the GDR era and since the 1990s as the Mies van der Rohe Haus for exhibitions. This gem, which was built shortly before the dissolution of the Bauhaus and van der Rohe's emigration, can still be seen today thanks to a refurbishment in keeping with its listed status, demonstrating the architect's mastery of creating a coherent structure from a free but cohesively organised floor plan, which represents a counterpoint to its surroundings through its materials and cubature, whilst binding them back to itself through decisive design elements such as hedges and terraces. In addition, this project with its large window fronts illuminates our understanding of the tension between the building materials and the depicted and actual construction.
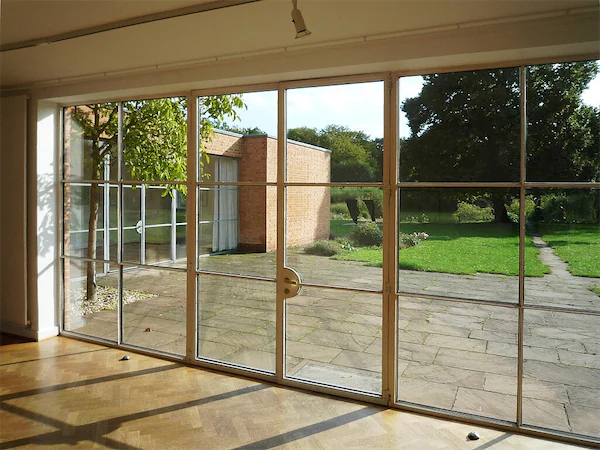
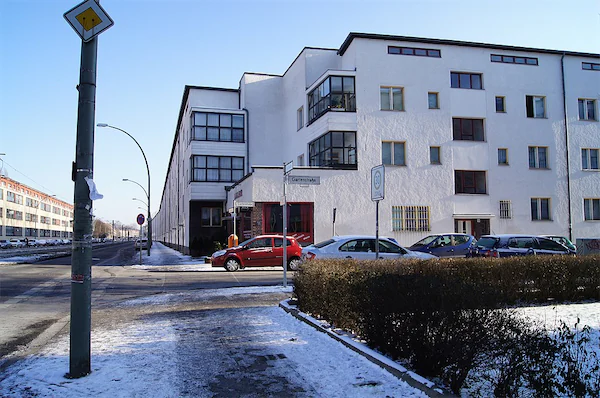
The Neues Bauen movement summarises efforts to reform architecture at the beginning of the 20th century. The busy and influential architect Bruno Taut planned a new housing estate along Buschallee between 1928 and ’30 as head architect of the non-profit housing company Gehag. In the buildings that line the street for over a kilometre, we can study the use of architectural motifs such as avant-corps, the placement of windows to give rhythm to the façade and, last but not least, the targeted and effective use of colour in the architecture, for which Taut is famous. The colour design is particularly present in another of the architect's works, the nearby the so-called Parrot House in Trierer Straße. The designs can teach us how monotony can be averted in modern building without resorting to classical orders.
Attempts to reform architecture before Neues Bauen can be seen in Carl-James Bühring's design for a neighbourhood. The municipal housing estate, built from 1907 onwards, with residential buildings generously composed around a pond, a bakery, school, library, town hall and an administration building, not only represents a pressing design will in terms of urban planning, but also architecturally with rich motifs and ornaments made of brick, the building material that defines the image, which can be recognised both historically and artistically. The neighbouring Dutch Quarter, built from 1929 by Josef Tiedemann, enriches our understanding of the struggle for ‘style’, which had dominated architecture since the end of the 19th century, with motifs from the Dutch Renaissance and the Baroque.
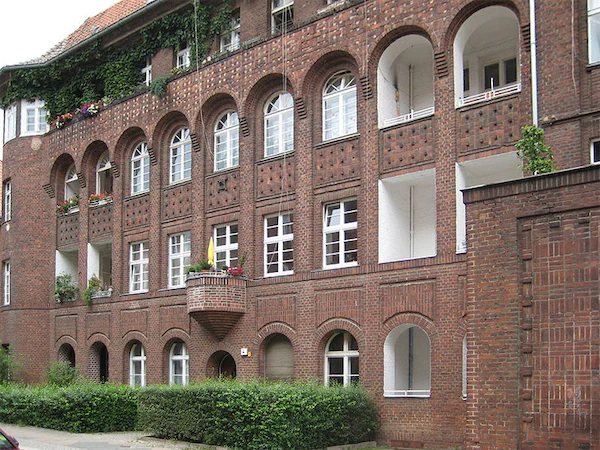
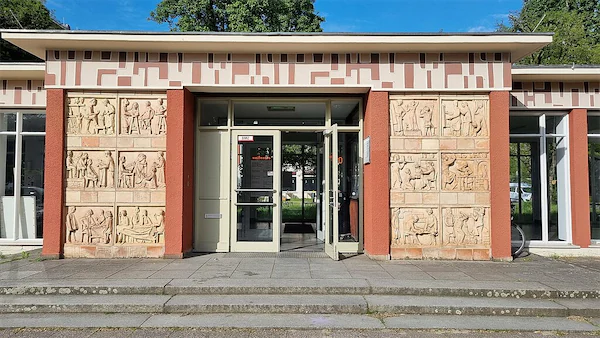
Founded in 1946 in a former chocolate factory and extended in the 1950s, the art university is characterised by a moderate but sophisticated version of post-classical architecture. Particularly striking in the design by Selman Selmanagić are decorative motifs such as colour schemes, graphic friezes and figurative terracotta reliefs, all of which tempt us to trace the formalism controversy that was raging in the GDR at the time the building was constructed regarding the relationship between art and reality and its use for the socialist cause. From then on, we will encounter the antagonism between representation and abstraction again and again in post-war architecture on both sides of the Wall.
